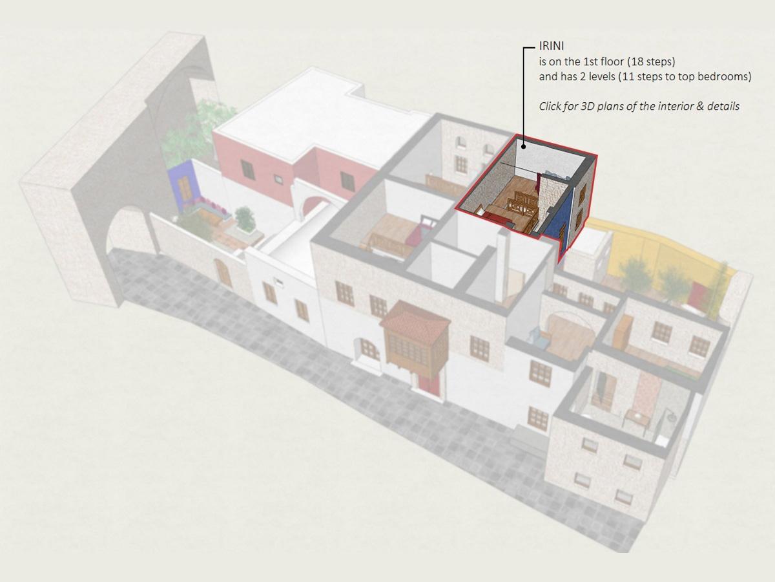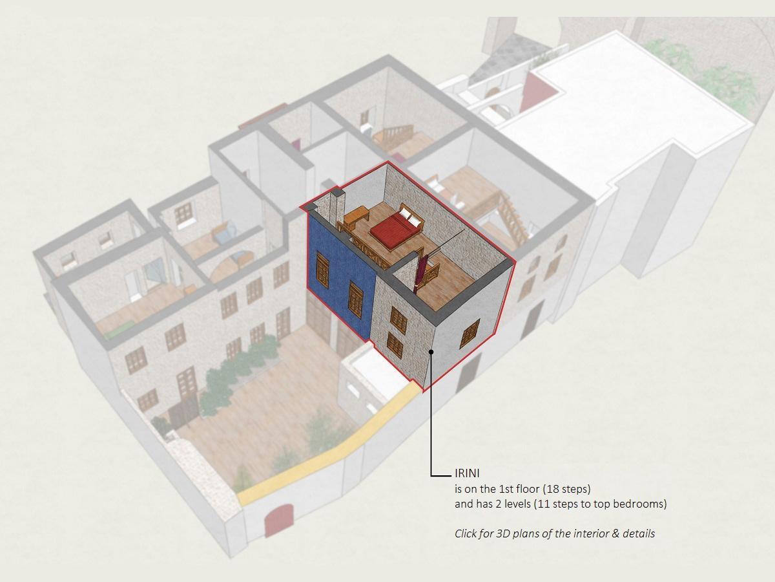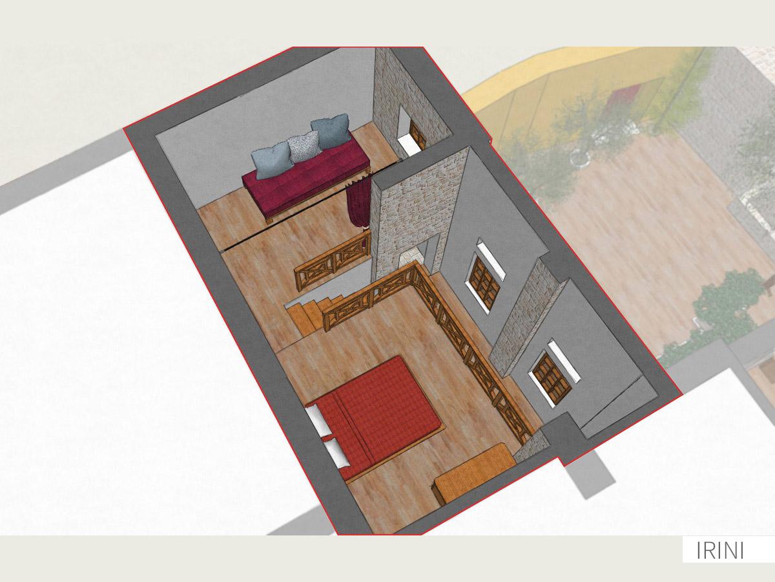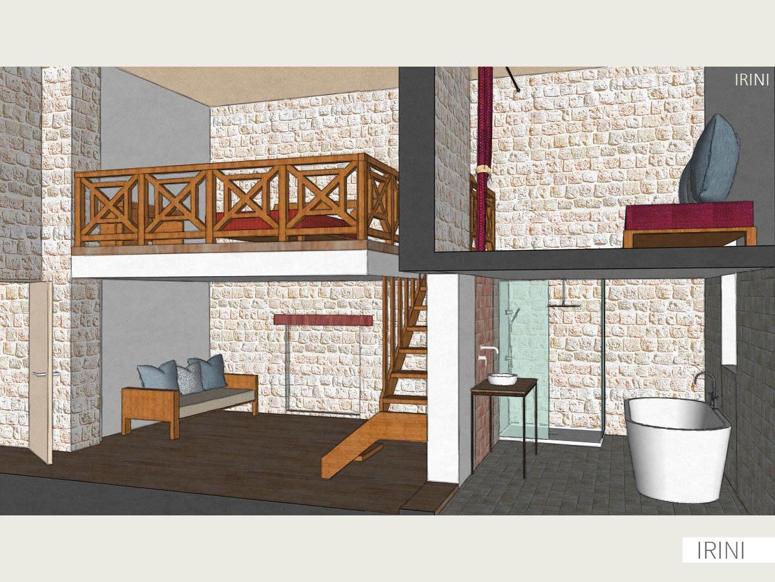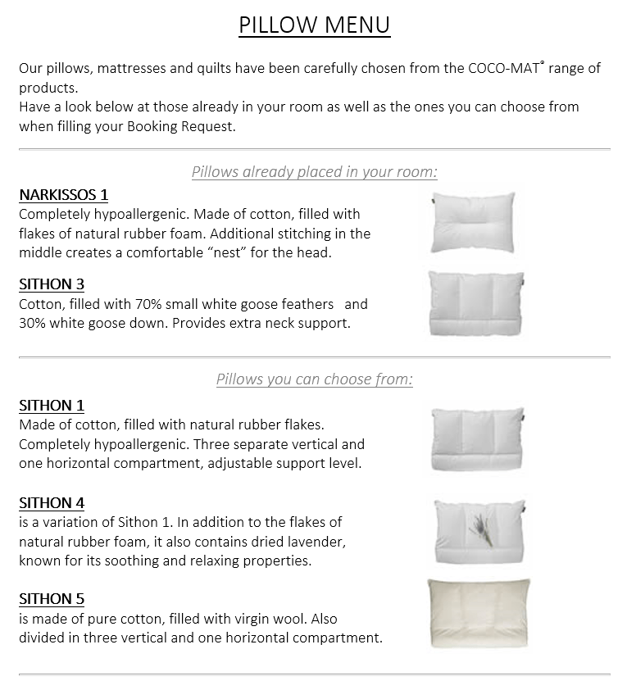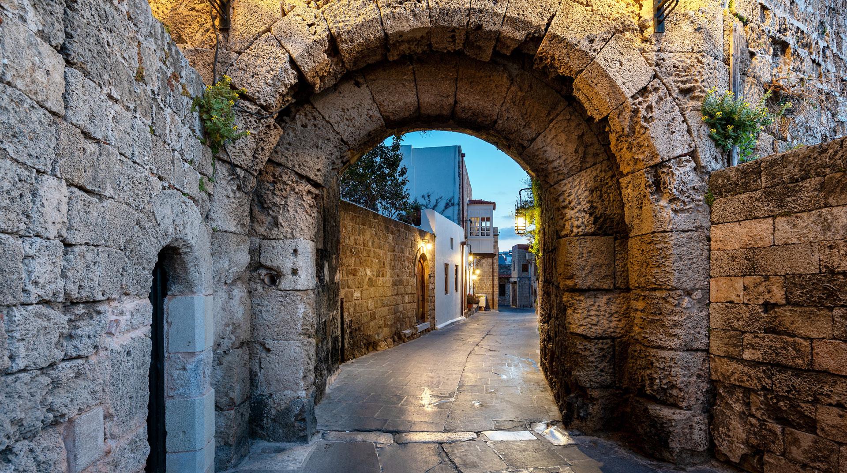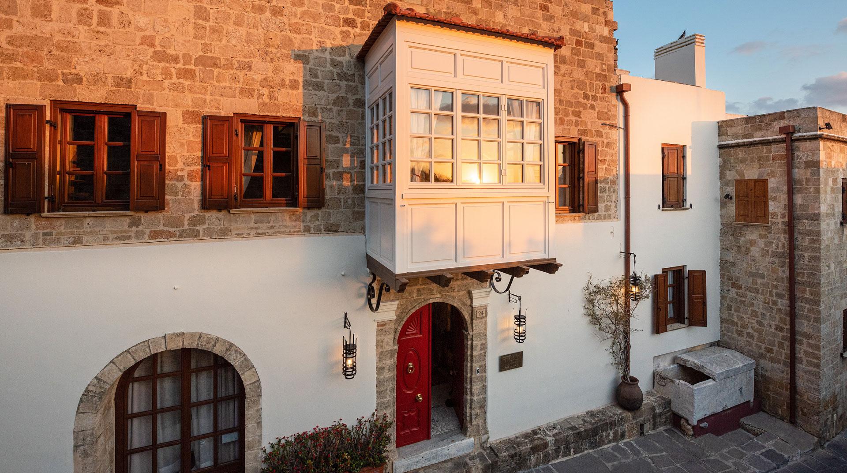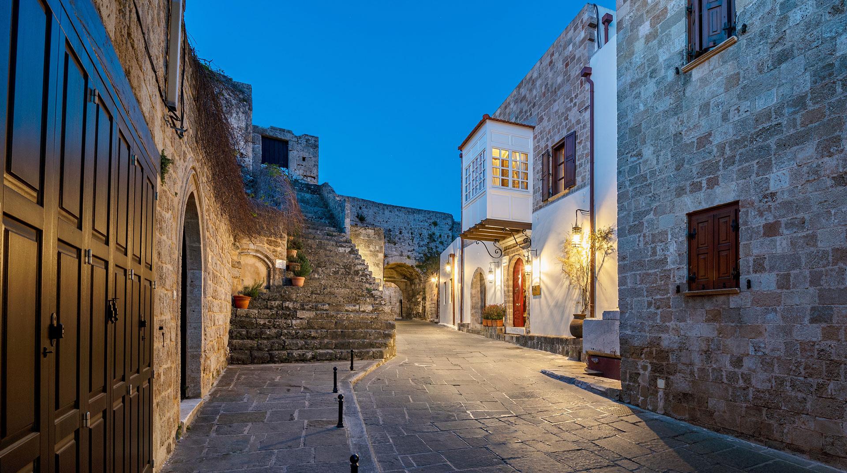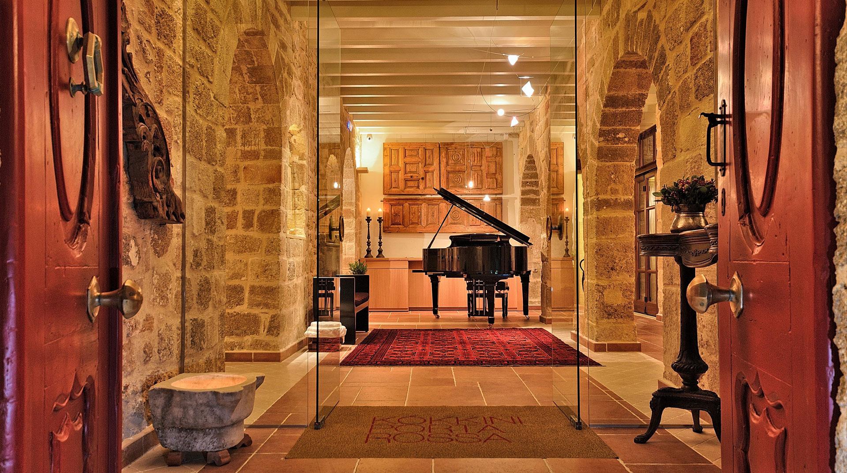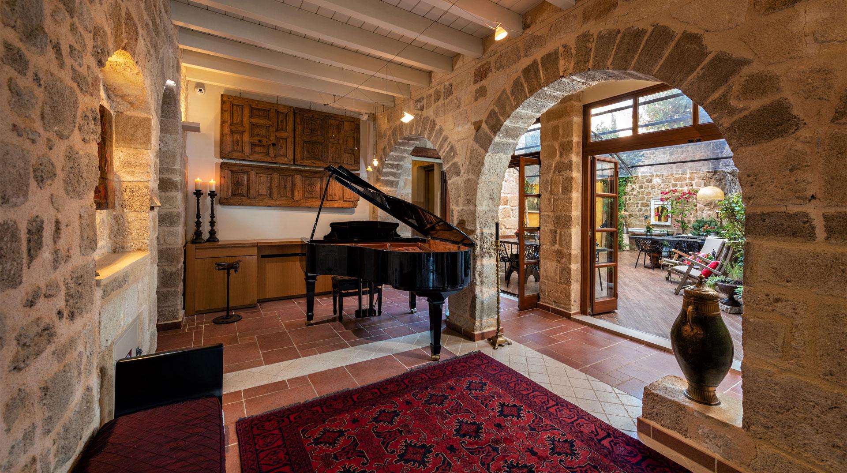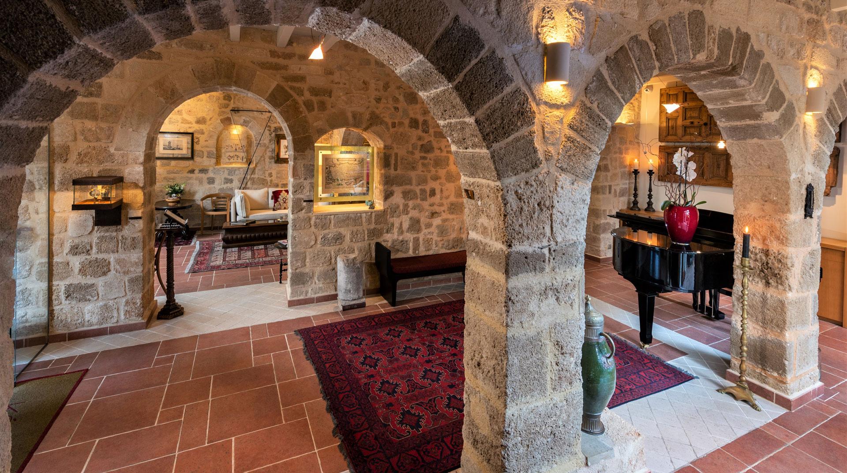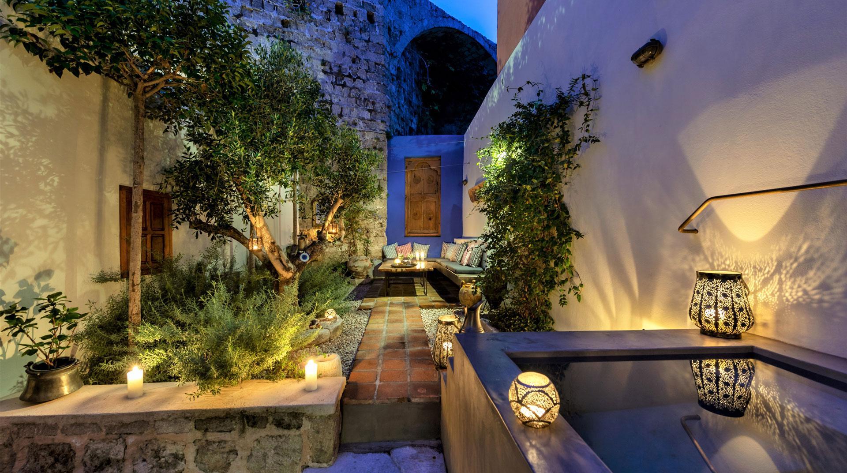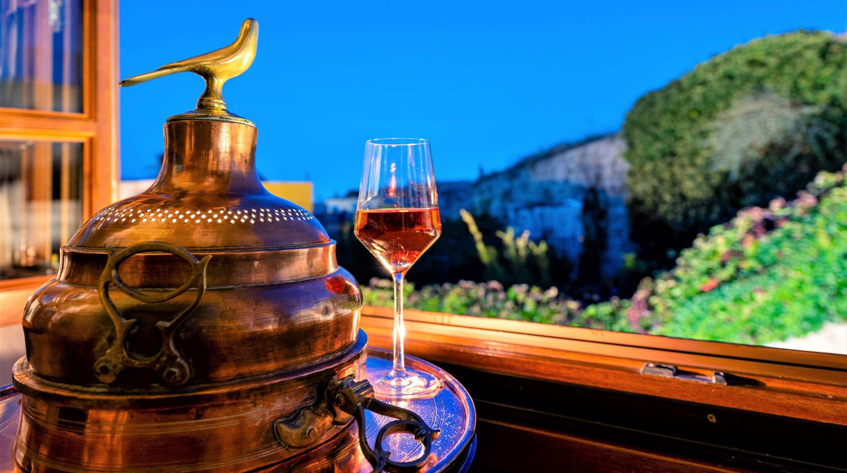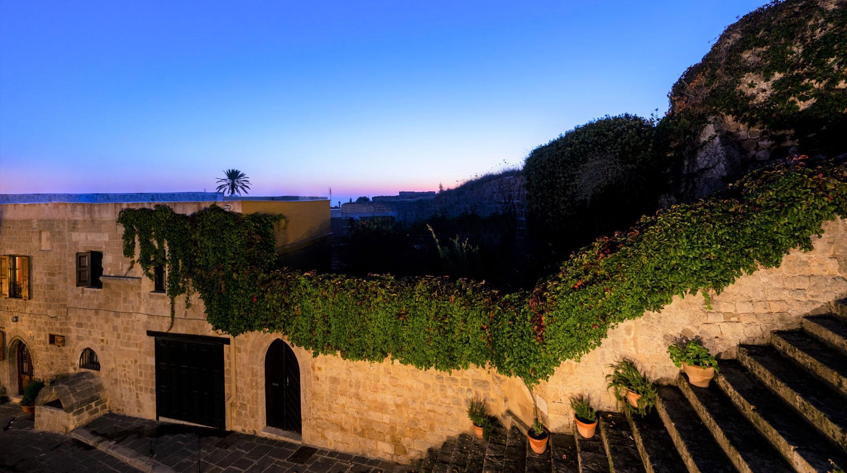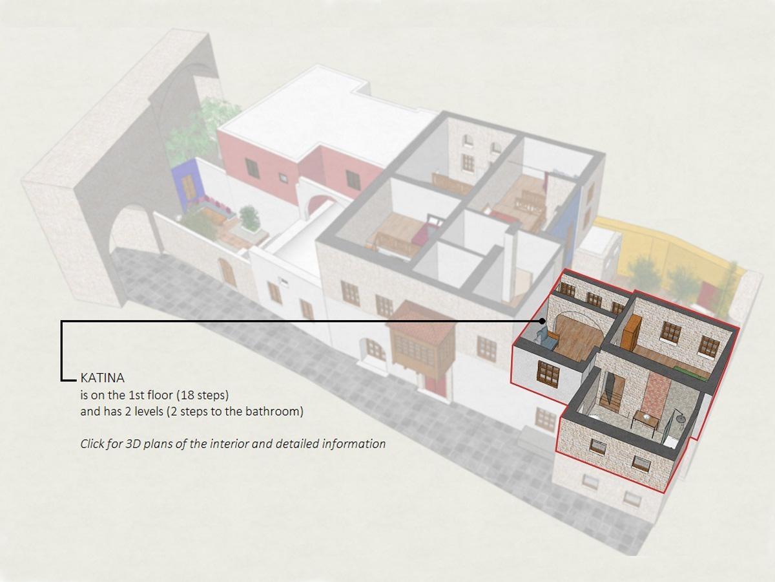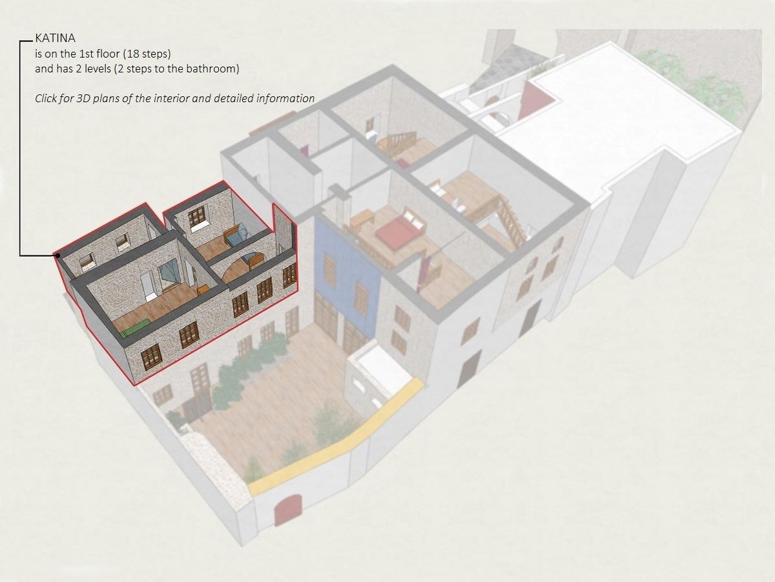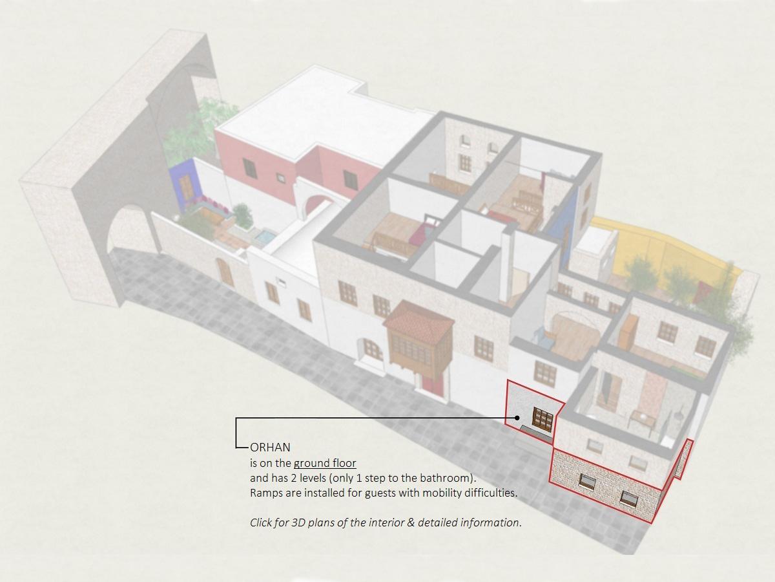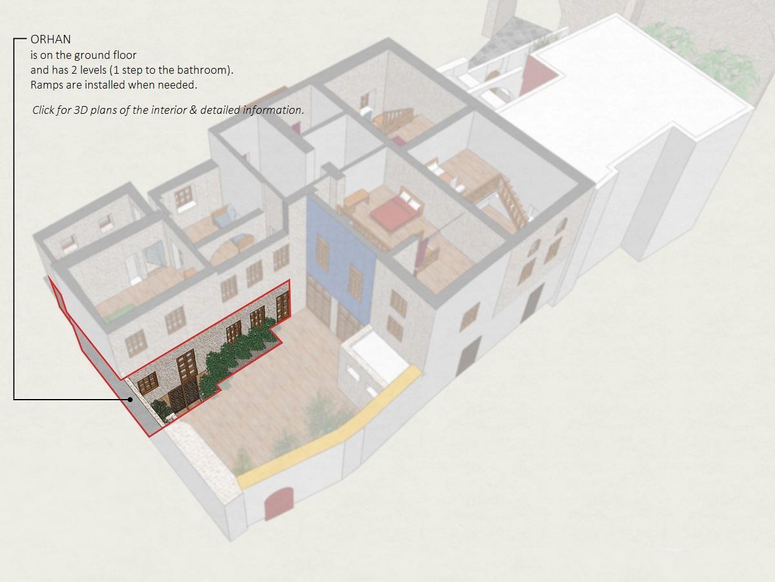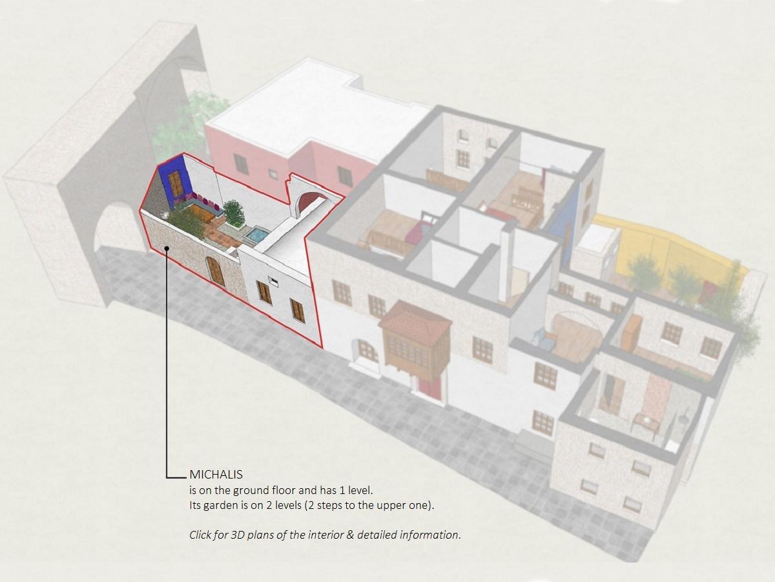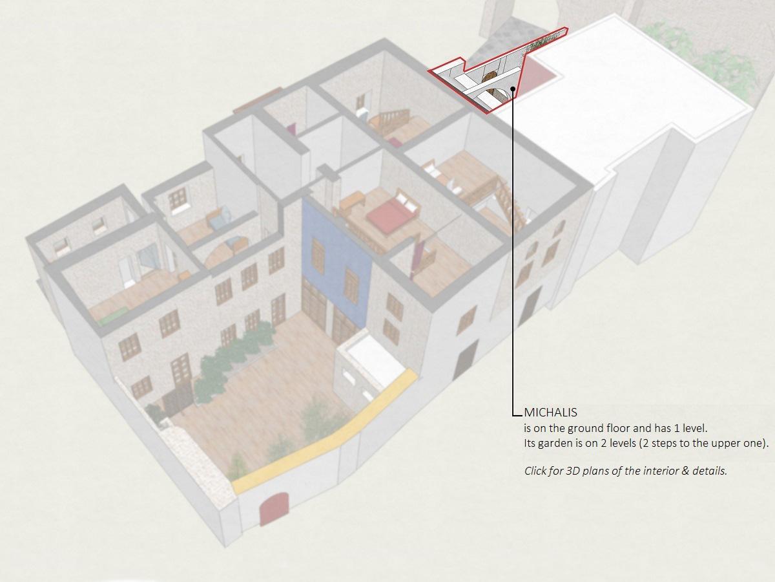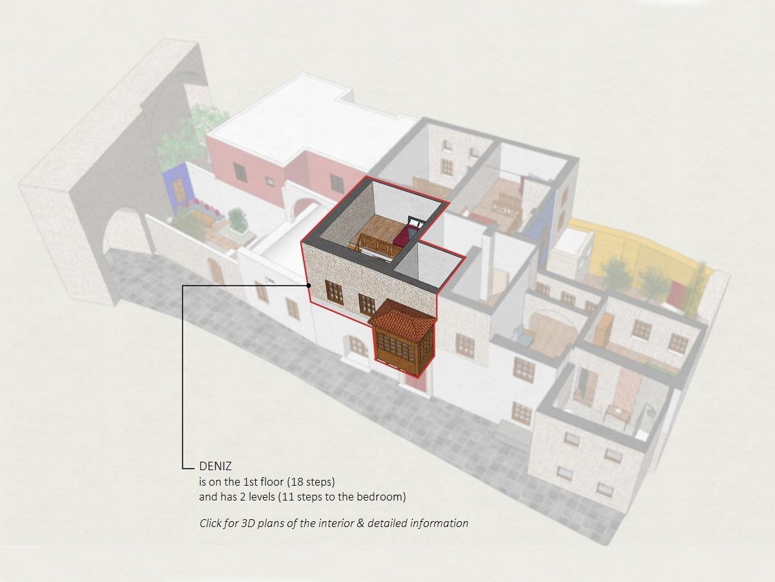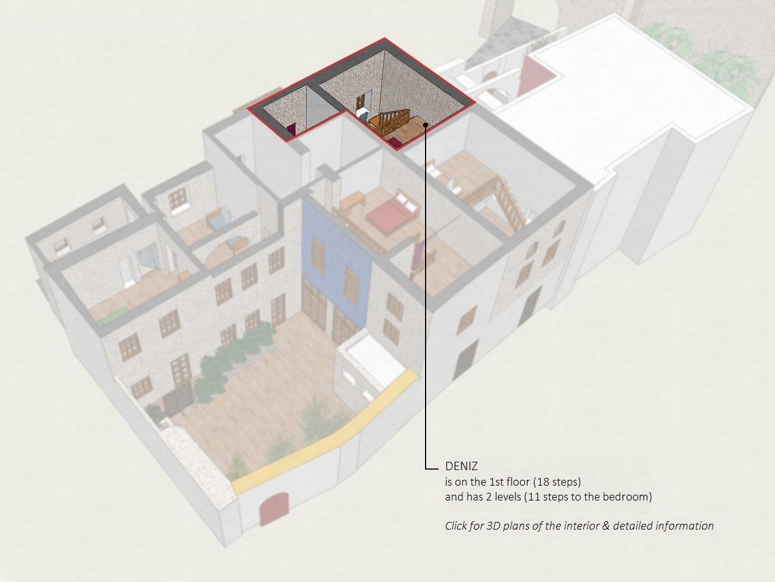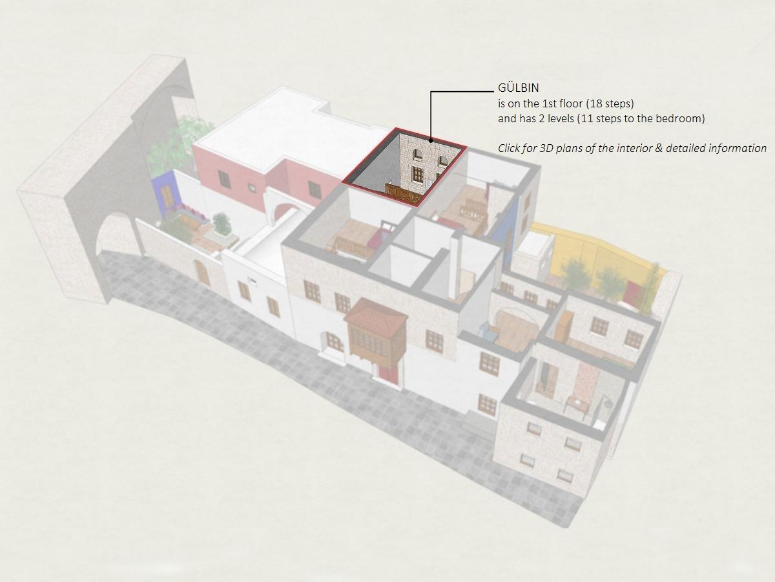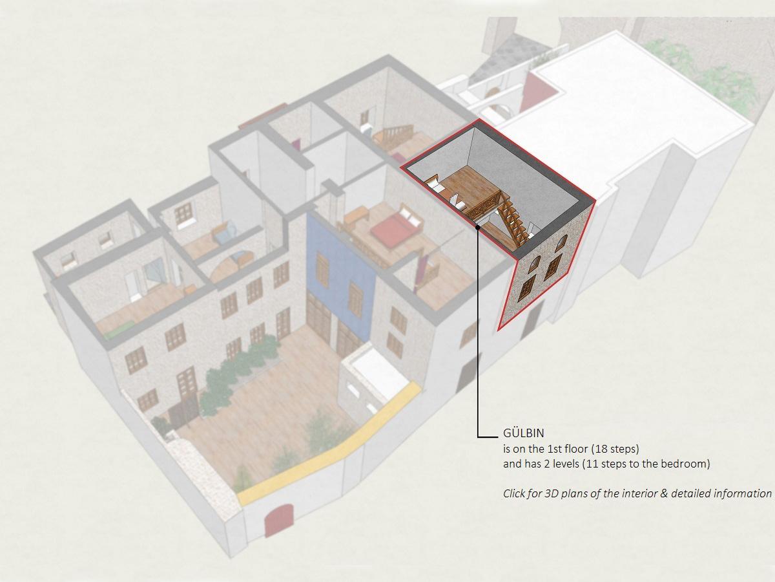






IRINI_39-__NIK7040
IRINI
This spacious and full of sunlight suite is located on the first floor. Its 58 sq.m. (625 sq.f.) are on two levels and have an open-plan arrangement.
It can accommodate up to 3 guests.
The master bedroom is on the upper level and has a king size bed that can be turned to a set of twins.
A smaller sleeping / sitting area with a single futon bed is on a smaller loft next to the master bedroom.
IRINI's living area is on the lower level of the suite, featuring a large sofa, which can be converted to a single bed.
Also on the lower level, the bathroom has a freestanding bathtub and a separate walk-in shower cabin with a 40cm rainfall shower head.
The suite’s windows overlook our garden and have a view of our neighborhood’s rooftops.
IRINI is on the first floor (18 steps with handrail, no elevator) and has two levels (11 steps with handrail).
Its sleeping and sitting areas are open plan.
It can accommodate up to 3 guests.
The master bedroom is on the upper level and has a king size bed that can be turned to a set of twins.
A smaller sleeping / sitting area with a single futon bed is on a smaller loft next to the master bedroom.
IRINI's living area is on the lower level of the suite, featuring a large sofa, which can be converted to a single bed.
Also on the lower level, the bathroom has a freestanding bathtub and a separate walk-in shower cabin with a 40cm rainfall shower head.
The suite’s windows overlook our garden and have a view of our neighborhood’s rooftops.
IRINI is on the first floor (18 steps with handrail, no elevator) and has two levels (11 steps with handrail).
Its sleeping and sitting areas are open plan.

